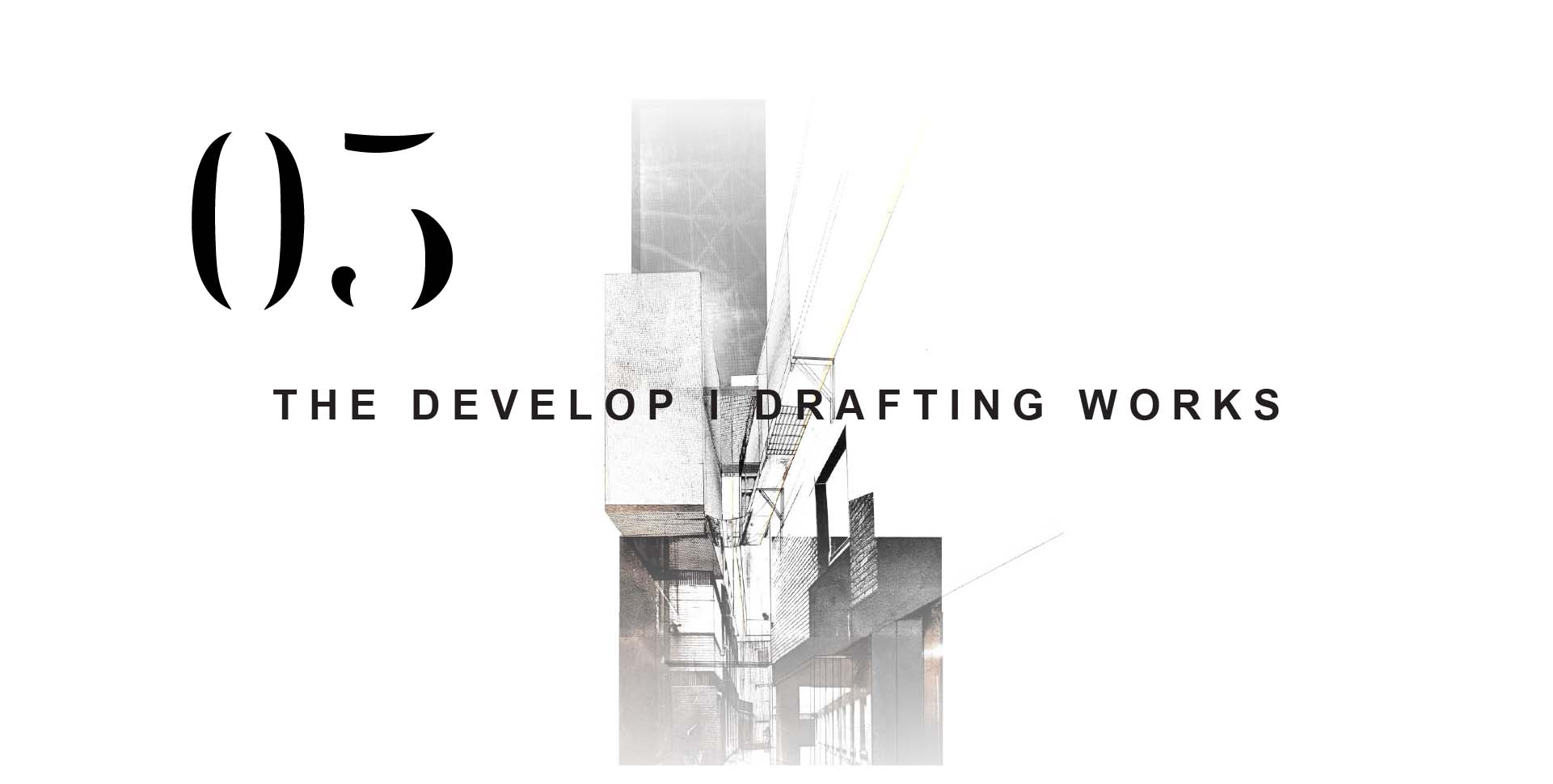
Where we specialize in development and drafting for a range of projects including Residential, Commercial, Hospitality, Educational, Retail, Factories, Medical Projects. Our process begins with the Preliminary Design phase, followed by permit layout phase, Execution Drawings, and detailed Shop Drawings, and other phases including Bill of Quantites, Material selection, 3D Shots and Management Works.
Our Approach:
Preliminary Design: We start by creatively planning your project, considering both your vision and practical needs.
Permit Process: Navigating regulations and permits is handled expertly by our team to ensure legal compliance.
Execution Drawings: We create detailed blueprints that translate concepts into actionable plans.
Shop Drawings: Precise documentation enhances construction and collaboration among all parties.
3D Visualization: Using advanced software, we bring your project to life with realistic 3D shots.
Why Choose Us:
Expertise Across Sectors: From healthcare to hospitality, our experience spans diverse domains.
Holistic Approach: We offer complete solutions, guiding your project from idea to reality.
Technical Excellence: Our skilled engineers blend innovation with feasibility.
Transparent Collaboration: We value your input, fostering a productive partnership.
Visual Precision: Our drawings reflect meticulous attention to detail.
Step into a world where ideas evolve into architectural marvels. Join us on the journey of turning dreams into designs and designs into reality.
